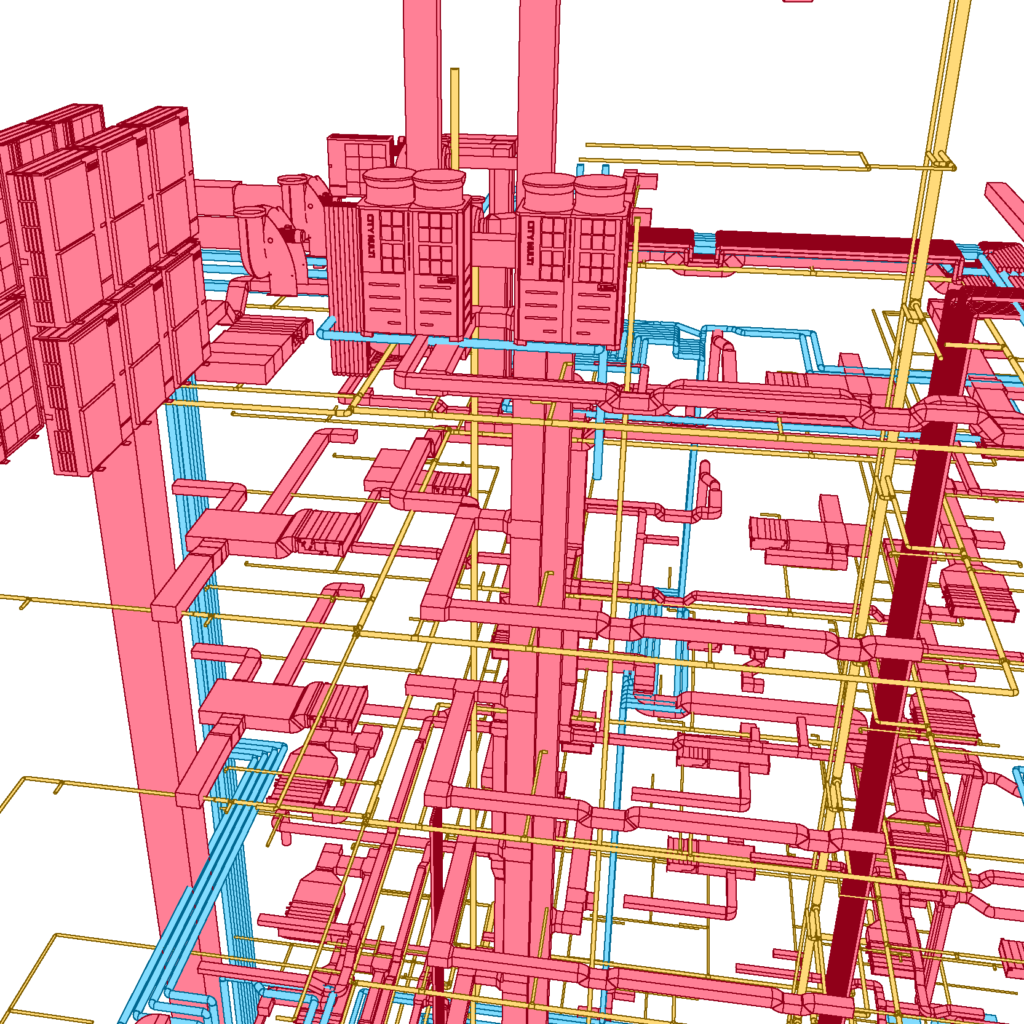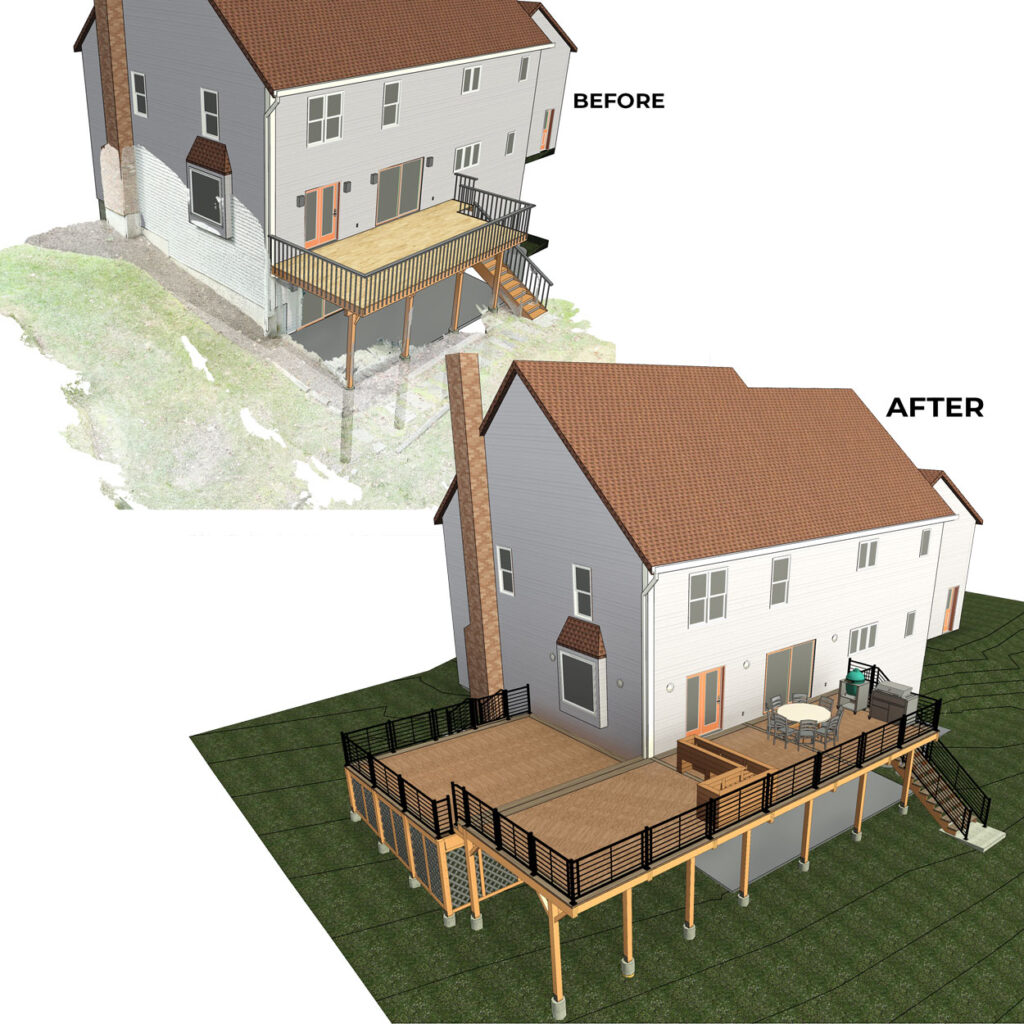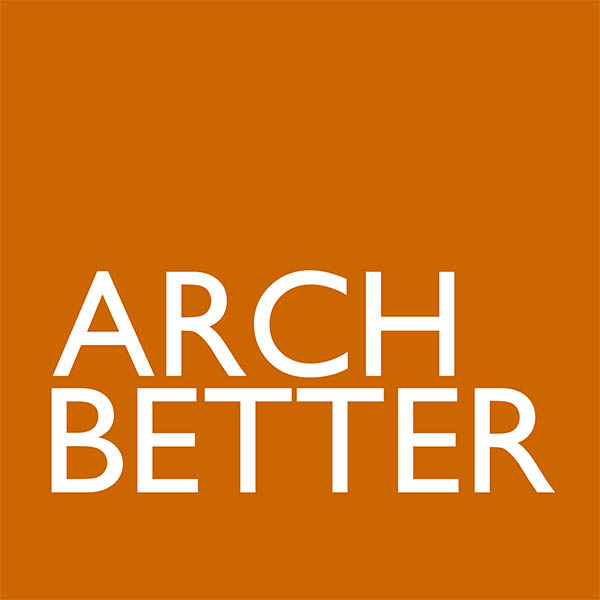Services
BIM Services
Architectural / MEP / Structural 3D Modeling
Arch Better offers 3D modeling services in the early design phases to visualize and resolve spatial conflicts of building systems.
We offer architectural, mechanical, plumbing, sprinkler, fire alarm, and structural 3D modeling in Autodesk Revit.
Clash Coordination
Arch Better will prepare and present an analysis of your project’s building systems. Spatial interferences, or “clashes”, detected in a project will be reviewed with your design teams to resolve.
Let us help you facilitate a successful construction project by resolving construction conflicts before they happen.

Architect
Building Permit Drawings
Arch Better specializes in providing architectural permit drawings for interior construction projects. Our focus is on commercial interior markets and residential renovations. We have years of experience serving corporate financial, medical, religious, educational, low income housing, retail spaces and more as we continue to satisfy our diverse client base.

Home Renovation
Let us help you complete your next home renovation project! Start by contacting us today for a consultation and assessment of your project’s building code feasibility by a licensed architect.
We will follow up with an in person visit to meet with you and to measure and document the project site.
Need an interior designer? Arch Better is happy to recommend a licensed interior designer for your project and will work together with them to build your vision.
